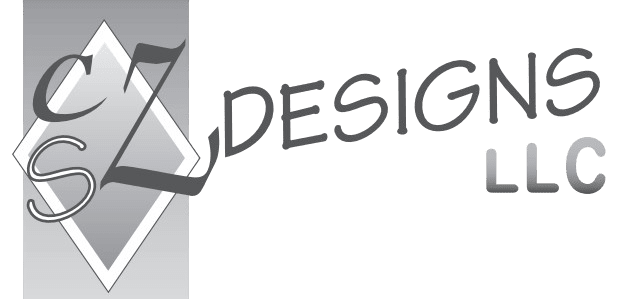Design & Planning Services

Scaled Floor Plans
Scaled floor plans are an essential tool in the planning process, offering clients a clear visualization of their space and how it will function once furnished. Charged on an hourly basis, this service provides various layout options for any given space or structure, helping to prevent over-purchasing of furniture or other items. By seeing how different pieces fit within the space, clients can make informed decisions that ensure a balanced and functional environment. Our scaled floor plans also allow for better communication with contractors and other professionals involved in the project, making the execution of the design more precise and efficient.
Investing in scaled floor plans is a practical step that can save time, money, and stress in the long run. With a clear blueprint in hand, you can approach your project with confidence, knowing that every detail has been carefully considered. This service is especially valuable for those who want to avoid costly mistakes and ensure that their space is utilized to its fullest potential. Contact us today to learn how our scaled floor plans can help bring your vision to life with clarity and precision.
Contact Us
Connect With Us to Elevate Your Space
Let’s collaborate on turning your design dreams into reality. Contact us and discover how we can create a truly extraordinary space together.
